Mill Lane (Castle Street) and Victoria Road
The earliest comprehensive description of the town is to be found in the 1560 Extent of the manor of Woodbridge late Priory. It is from this document, written in Latin, that the map on the right has been derived. The road layout is based on the 1881 OS map. What we now call Castle Street was called either the way from Fowerways Cross to the Naverne or Le Mell Way (the way from Bredfield to the water mill). Later the name Mill Lane was being used and, from about 1830, it has been Castle Street. To avoid confusion the name Castle Street will be used throughout the rest of this article.
Beyond the junction of Castle Street with what is now Bredfield Street there was Bishop Haughs Lane to Fowerway Cross.
The land to south of Castle Street, through which the Naverne Brook flowed, was call Le Great Fen. This land, and the hillside to the north, were used for pasture. The Naverne Brook crossed over the lower part of New Street - an area that in the 17th century was called the "The Wash". It then ran alongside New Street, crossed over the Thoroughfare and carried on alongside what is now Brook Street and into the marshes by the river. It was not until the 1860s that a drain was installed to carry the Naverne Brook under the roads that it crossed.
The coloured dots on the map to the left indicate the approximate location of the dwellings and commercial buildings listed in the Extent. There was yet to be any buildings along Castle Street.
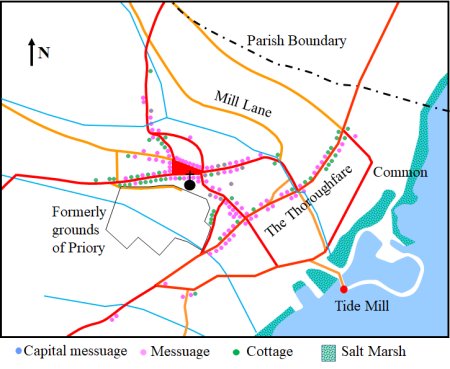
Map showing the locations of the dwellings
recorded in the 1560 Extent.
Kirby's 1736 map of Suffolk shows 2 mills on the ridge to the north of Castle Street - on what was to be called Mill Hills. Over the next hundred years the number of mills increased to 5. Hodskinson’s 1783 map of Suffolk shows 3 windmills on the ridge, Bryant’s 1824 map of Suffolk has 4 and the 1840 tithe map has 5.
Until the early nineteenth century nothing more is known about the land to the south of Castle Street - the Naverne valley. At that time the builder William Lockwood recalls that "The clear water running through the meadow was used for washing wool which was then dried by spreading it out on the grass or by hanging it from lines and poles. Combing and carding of the wool was carried out in one storey huts running across the meadow. Some of the wool was spun into yarn in these huts, the remainder was processed in the cottages where the combers and carders lived." In the 1840 Tithe apportionment the area is called Ship Meadow. The word ship also appears in the field names listed in the Tithe Apportionments of other Suffolk parishes - often in areas well away from navigable rivers. In such cases ship is taken to be a corruption of sheep. There are, however, some who still believe that the name Ship Meadow indicates that the Naverne Brook was navigable up to Bredfield Street.

Photographic evidence of 'Ship' on Ship Meadow.
In 1812, the builder William Lockwood built an imposing mansion, on what is now the corner of Castle St and St John's Hill. The mansion was a new home for his family and also served to demonstrate the attributes of a type of cement which was suitable for cladding the outside of buildings. The walls and the flat roof of the mansion were completely clad in concrete and there were concrete mouldings around the windows. The addition of battlements and a turret in one corner resulted in the mansion being known as 'The Castle'. The mansion stood out and by the 1830s Millers Lane was being called Castle Street.
William Lockwood then built a Gothic house - which became known as ‘The Little Castle’ - for his father and mother. This house was on the northern side of Castle Street. The photograph on the below shows 'The Little Castle' in 2004. By then the buildings to the left of the 'Little Castle' had been demolished and had been replaced by flats.

The Little Castle' in 2004
Lockwood was soon using cement to make the porticos and entablatures which still decorate some of the houses in the town. He also used cement to make decorative key stones. All these decorative features were cast in cement using moulds made by the bothers James and Obadiah Pulham. James had not received any formal education but he made up for this by attending evening classes and, as soon as his apprenticeship was finished, he was appointed foreman of a thirty strong workforce.
Initially the only way of making cement stuccoing and decorative features look like real stone was to use a colour wash - a technique which was not very durable. So Lockwood set out to find a cement mixture which would look like Portland stone without being Colour washed. In 1817 he toured the UK to find the most suitable form of limestone for his purpose. he eventually found what he wanted in Swansea and had it shipped to Lime Kiln Quay. It was carted up Sun Lane to his cement mill near The Castle where he started to produce his Portland Stone Cement.
The new Portland Stone Cement proved popular and Lockwood's workmen were soon engaged in stuccoing work in London and other parts of the country. Some time between 1819 and 1822 William Lockwood opened an office at Spitalfields and James Pulham was installed as manager.
In 1827 William Lockwood acquired new and larger premises at Tottenham. He moved there with his family but, in 1824, he closed the branch and returned to Woodbridge. It seems likely that he left because of competition from other builders who, by then, has access to cement which was as good, or better than theirs. William retired a year later and within two years he had moved to Ipswich.
In 1829 William Lockwood's eldest son set up business with a disused brewing plant that was in the grounds of the Castle. Within two years the business expanded so much that the Castle became part of the establishment. The main outlets of the Castle Brewery were the Mariners Arms adjacent to the Brewery and another in on the Market Hill.
When William Lockwood Snr. closed his office at Tottenham in 1834 but the Pulhams remained there and proceeded to build up their own decorative cement business. Four generations of Pulhams expanded the business but from 1920 the fortunes of the firm declined steadily until trading ceased during the early years of the Second World War. The staff needed to look after huge gardens no longer existed and years of austerity spelled the end of lavish expense on horticultural fashions. The greatest monument to the Pulhams is their work in gardens, parks and palaces.

Thomas Churchyard's painting of 'The Castle'
Lockwood then went on to build other houses along the bottom of Castle Street. Their common feature was stuccoing - the use of cement to make it appear that they were made of stone. Lockwood was a member of a group of non-conformists known as the “Woodbridge Society for the Education of Poor Children”. In 1819 they founded a British and Foreign School in a large, white, bay fronted house, built and owned by Lockwood. The location of the house is indicated by the red arrow overlaid on the photograph below.

The location of the British and Foreign School is
indicted by the red arrow
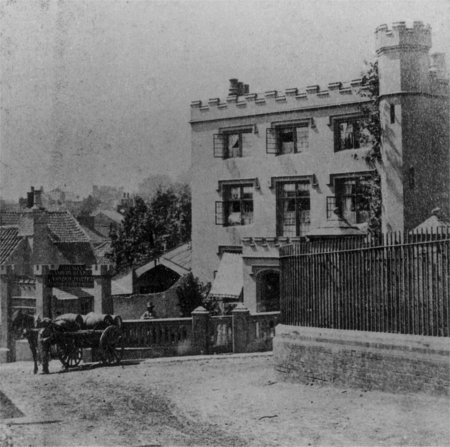
This photograph of the Castle Brewery
was taken in 1856
By 1840 the only buildings in the top half of Castle Street were four houses. The most impressive of then was the large, three storey, semidetached house shown in the 2021 photograph below. The house is believed to have been build in the eighteenth century. Both halves of the house had extensive gardens.
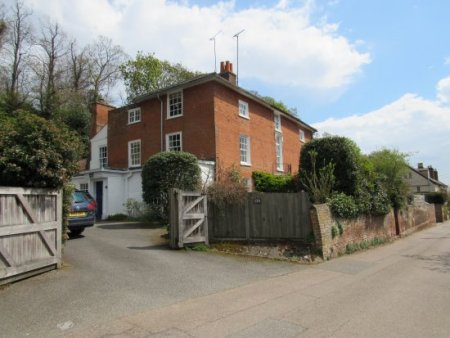
This Grade II listed three storey semidetached house was
built in the eighteenth century. It is the most impressive
building on Castle Street.
Between this building and the northern end of Castle Street there was a large well proportioned house, with a yellow-green colour wash. On the other side of the street there was a white house with a mansard roof. Both houses are believed to have been built during the early nineteenth century and they stand out in the 2021 photograph below.
All of four houses are Grade II listed.

These two houses either side of Castle Street are both Grade II
listed and were built during the early nineteenth century
During the period since 1844, The Thoroughfare has been the only street not to experience a decrease in the number of shops and businesses along it. The changes are quantified by the table to the right. It gives the number of businesses per street at various times between 1844 and 1985. Over that period commercial activity on Castle Street almost ceased and it became predominantly residential.
Changes, since 1844, in the number of business along
the main roads and streets in Woodbridge
| 1844 | 1925 | 1937 | 1985 | ||
| Thoroughfare | 85 | 85 | 93 | 88 | |
| New Street | 47 | 28 | 30 | 13 | |
| Church Street | 31 | 24 | 27 | 28 | |
| Cumberland St. | 30 | 14 | 23 | 13 | |
| Market Hill | 30 | 16 | 22 | 12 | |
| Seckford St. | 20 | 12 | 6 | 1 | |
| Bredfield St. | 14 | 4 | 3 | 1 | |
| Castle St. | 12 | 5 | 6 | 1 | |
| Theatre St. | 12 | 6 | 7 | 1 | |
| Brook St. | 8 | 2 | 2 | 0 | |
| Station Rd. | 6 | 4 | 9 | 3 |
St John’s Church was built as a result of the energy of the Reverend Henry Hardinge. He became rector at St Mary’s in 1839 and his preaching filled the church to overflowing. He then started the project of building a new church or ‘chapel of ease’ on part of some former grazing land at the bottom of Castle Street. This land, which had been put up for sale in 1840, had previously been rented to a herdsman named Pite for grazing. Within two years £2,600 had been raised to build the church. The foundation stone was laid in June 1842 and the church was eventually consecrated in 1846.
The church originally had a tower topped with an elegant spire rising to the height of 138 feet but the spire had to be removed, in the 1970s, because iron bars used to reinforce the stonework had corroded. The remaining stumpy tower never looked right and but this was rectified when an anonymous benefactor came forward to fund a new spire which was erected in 2003.
St John’s Church with its original spire.
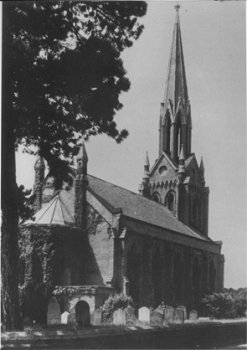
During the 1840s there were further developments further up Castle Street. A number of new streets were laid out and they are shown here as a red overlay on the tithe map. However, the demand for houses along these streets was not as great as expected and the development was not completed until the end of the century. Three major public buildings were built in the area. They were the St John's Church (marked 1) Woodbridge Literary and Mechanics Institute (marked 2) and the Wesleyan Chapel (marked 3).
Map showing the streets laid out for future development
around the bottom of Castle Street.

William Martin, a writer of children's books under the pseudonym Peter Parley, spent most of his life at Woodbridge and was a friend of the Lockwoods. He suggested to William Jnr. that they should form a literary and scientific society. This lead to the foundation the Woodbridge Literary and Mechanical Institute in 1838 and William Jnr. was it first secretary.
Literary and Mechanics Institutes had sprung up all over the country to satisfy a thirst for education by both young and old. The Woodbridge Institute had started in 1835 and by 1852 a group of shareholders put up £300 to provide the Institute with a building in St John’s Street. A further £1000, raised from £5 shares, was used to build an adjoining Lecture Hall. The latter was a large handsome building of white brick. It was let for various purposes and could accommodate 500 persons. At its zenith the Institute had about 100 members and a library of about 5000 volumes. The Lecture Hall was eventually taken over by the YMCA and in 1929 it was converted to the Roman Catholic Church of St Thomas of Canterbury.
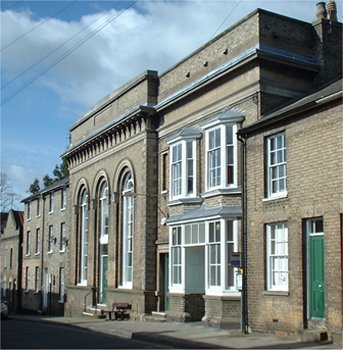
The Woodbridge Literary and Mechanics’ Institute and the
adjoining Lecture Hall. The building has since become
St Thomas RC Church
In 1812 a soldier drummer of the Lincolnshire Regiment, who was also a Methodist local preacher, was granted permission to hold services in the Woodbridge barracks. Later, services were held in two hired rooms in the town. Then, in 1829, a chapel was built in Brook Street. It is now a private residence (No. 20) having been replaced, in 1872, by the chapel on St John’s Street.
When the new Methodist Chapel was opened it could seat 350. The interior of the church was subdivided, in 1963, to form a school room and a smaller sanctuary. Further changes were made in 1972 and then, in 1990, a new church hall was built on the side and it was thereby possible to bring the sanctuary back to its original size.
The new Methodist Chapel, built in 1872,
on St John’s Street

During the 1840s William Lockwood erected more houses further up Castle Street. These houses were near a sand pit which his workmen had excavated. On higher ground behind some of these houses he built new premises for the British and Foreign School.
The school flourished until the non-conformist movement decided that their role in education could safely be left to the government. In 1909 it was replaced by the New Street County School.
The British and Foreign School built by
William Lockwood on Castle Street.
The old school was demolished by 1925 and 45 years later the houses in front of the site were also demolished. Two bungalows were built on the site of the school and the lower land, where the houses previously stood, was used for garages and parking.
The old school was demolished in 1925
and was replaced by two houses.
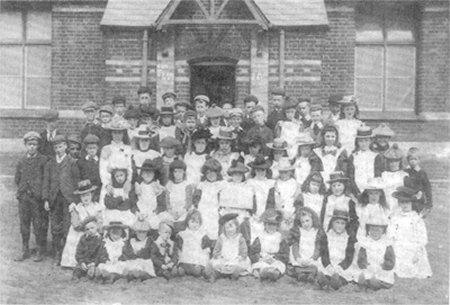
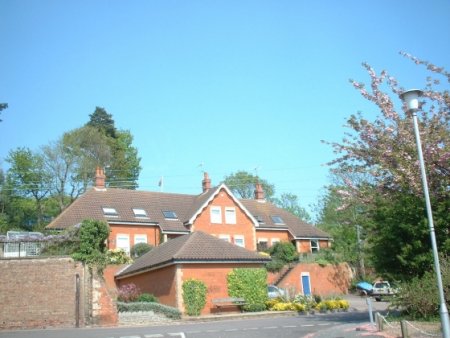
By about 1886 the four windmills that stood on the ridge above Castle Street had been removed and building plots were being offered along the newly constructed Victoria Road. The map on the right shows the location of these mills. It also shows the line of Victoria Rd. and the older Mill Lane.
Some of the houses which were built along Victoria Road on were erected by John Fosdike. His father had built many of the houses around St John's Church and had been one of the subcontractors who had worked on the church.
The map on the right marks the boundary of a market garden which was on part of Ship Meadow. It had been established, some time before 1892, by Robert Steel and Sons, fruit growers and market gardeners. Their specialities were tomatoes and cucumbers grown in two large greenhouses. The venture came to an end after the Second World War.
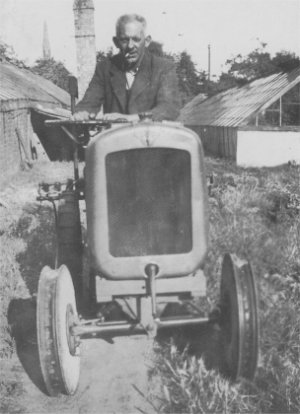
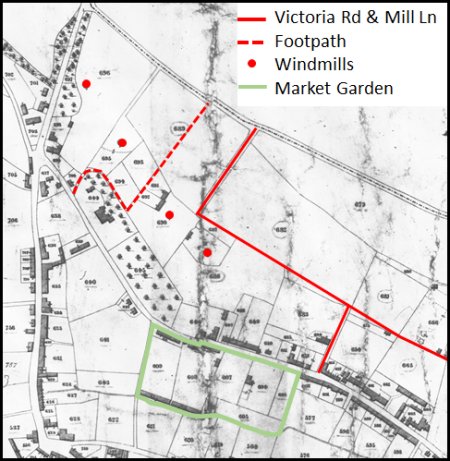
Map showing the four windmills which had been demolished by about 1886 and the line of Victoria Rd and the older Mill Ln.. It also shows the boundary of the market garden on part of Ship Meadow.
Robert Steel working in his market garden
The Castle Brewery changed hands several times after 1876. At one stage it was owned by Ernest Cobbold of Ufford, who was also the Manager of Cobbold, Bacon & Rodwell Bank of Woodbridge. From 1888 the Castle Brewery was being operated by John Brock Hart, maltster, corncake, salt, and coal merchant of Lime Kiln Quay and Ferry Quay Woodbridge.
In 1916 The Castle Brewery survived the Zeppelin raid but there was damage to other houses on St Johns Hill. By1920, the firm was in financial difficulties. In 1932 the Castle Brewery was sold to Stewart Patterson of Norwich. From then until 1937, Lockwood and Co traded as Wine and Spirit Merchants, Ale, Cider and Stout bottlers, but they were not classified as Brewers.

The first of the high explosive bombs, dropped by the Naval Zeppelin L10 on the 15th August 1915, caused this destruction on St John's Hill. The Castle' s can just be seen at the top of the photograph.
In 1923 the Sisters of Mercy founded the Convent of Our Lady of Lourdes, and the Convent School of St Philomena in Woodbridge. Both were located in a five bed-roomed house on a site behind The Little Castle. There were only 24 Catholic children in Woodbridge when the Convent School opened on the 15th September 1923 and a four months later there were 50 pupils.
By October 1924 a bungalow had been built in the grounds to provide a dormitory for boarders, a classroom and a large dining room. The school also ran an evening class for adults. When the East Coast was designated a danger zone in 1940 the number of children in the convent dropped to seven and the number of nuns to two. The school closed for the Christmas holiday in 1941 and never reopened.
In 1948 The Castle was sold to A H Potter & Co. It was subsequently known as St John's Works and was used as store room with flats above. It may also have been used by a fishmonger. On January 14th 1963, it was served with a Compulsory Notice for Demolition as part of a redevelopment of Castle Street. It had stood for approximately 155 years, a unique building. The Little Castle is still a private residence.
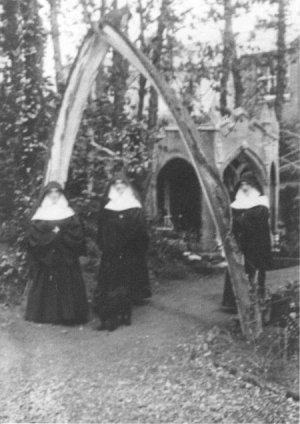
This photograph is the only image there is relating to the Convent.
It shows three nuns by a grotto in the grounds of the Convent.
With the exception of the Little Castle, Compulsory Notices for Demolition were served, in the 1960's, on all the houses on Castle Street which were below the junction with Mill Lane.
Blocks of flats were built on the north-eastern side of Castle Street and there were plans to build maisonettes on the south-western sides. Subsequently it was discovered that the ground was not stable enough to allow the proposed development on the south side and it was left open as it had been before the houses were built in 1826.
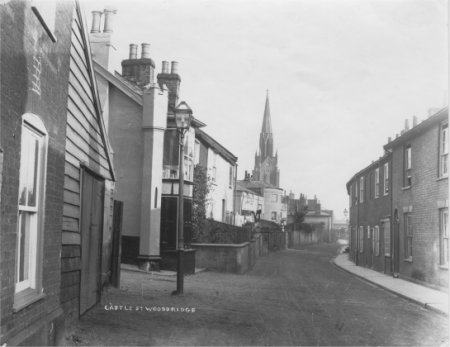
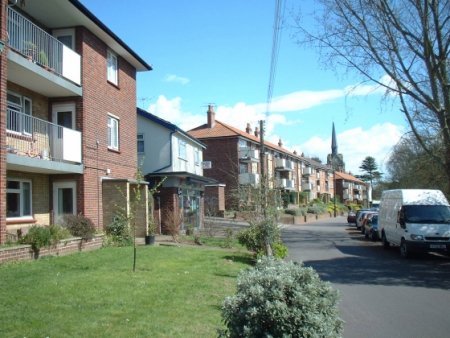

By 1975 an access road, named Naverne Meadows, had been laid across the land which used to be Robert Steel and Sons' market garden. The building of houses was delayed by poor drainage but eventually the development was completed. It was soon followed by building on the upper part of Ship Meadow. The new access road for this development was appropriately called Lockwood Close.
AHT013 Return to Introduction
Last edited 2 Sept 23